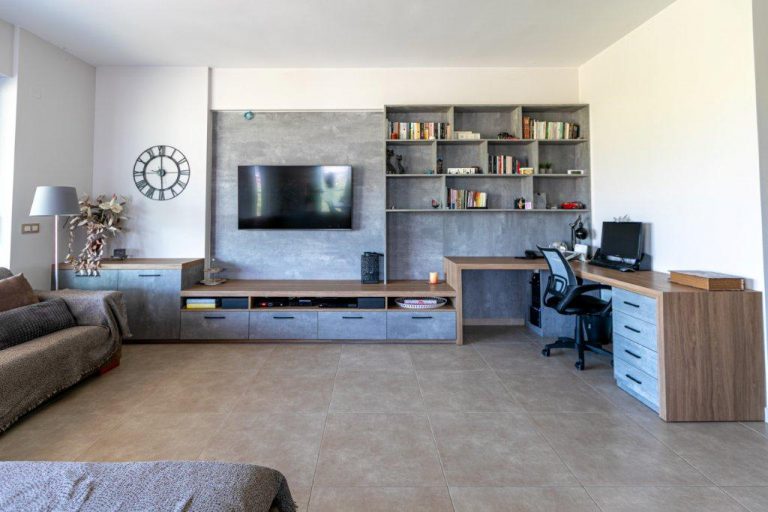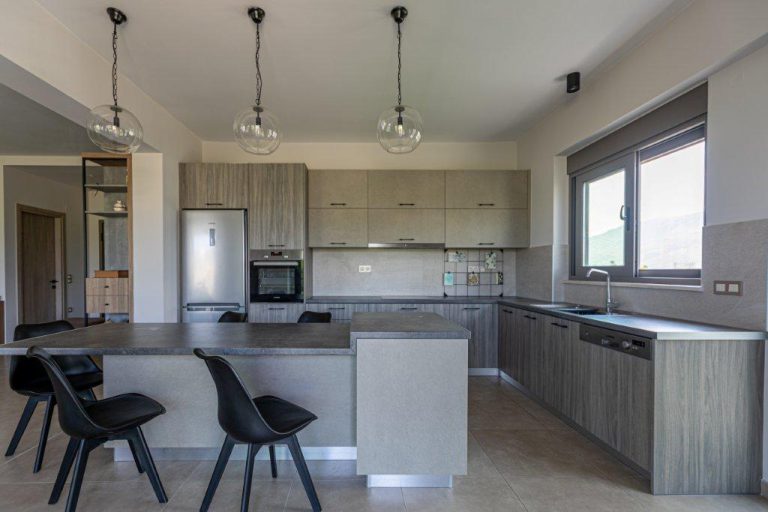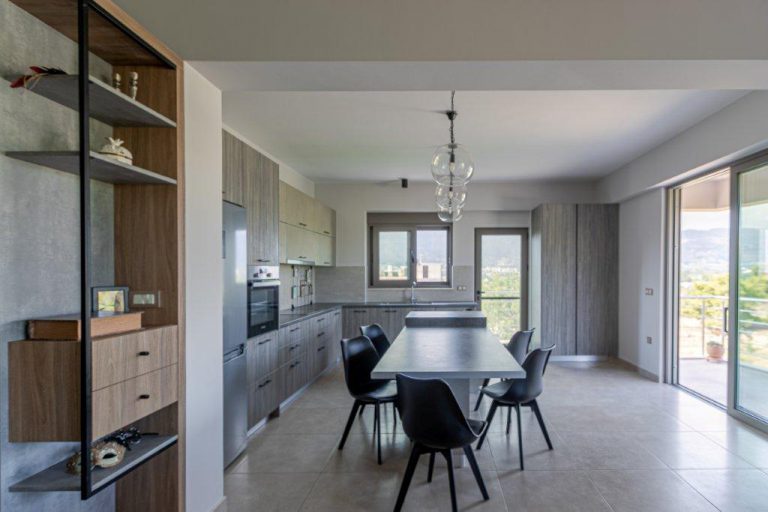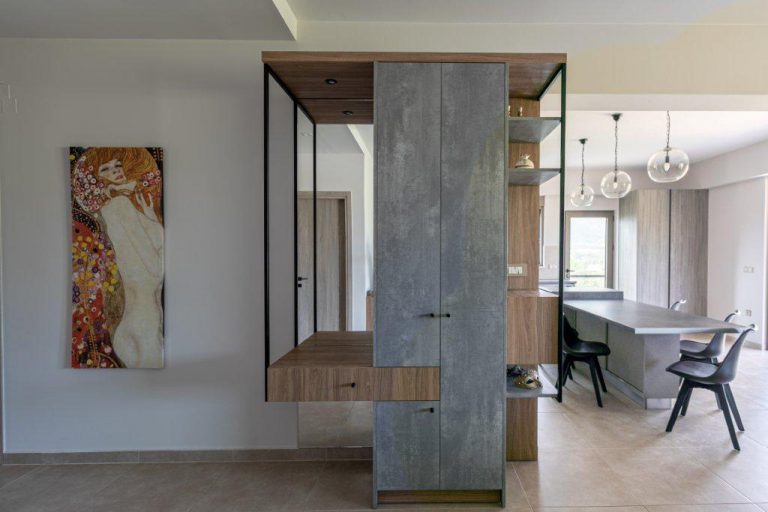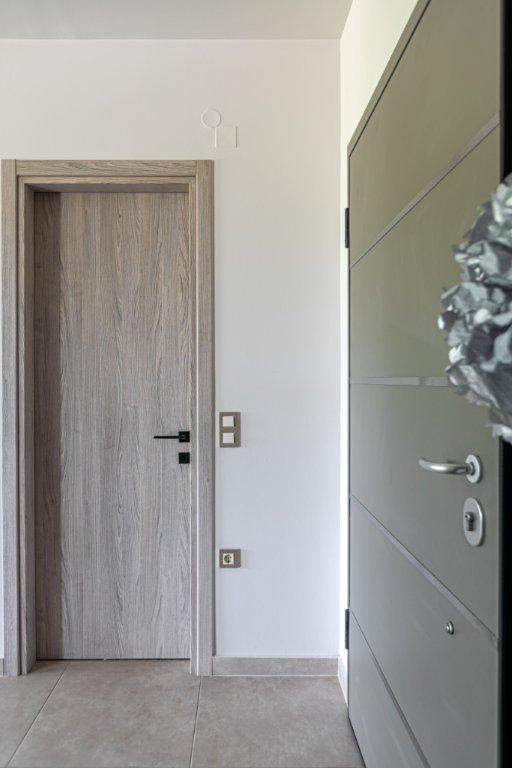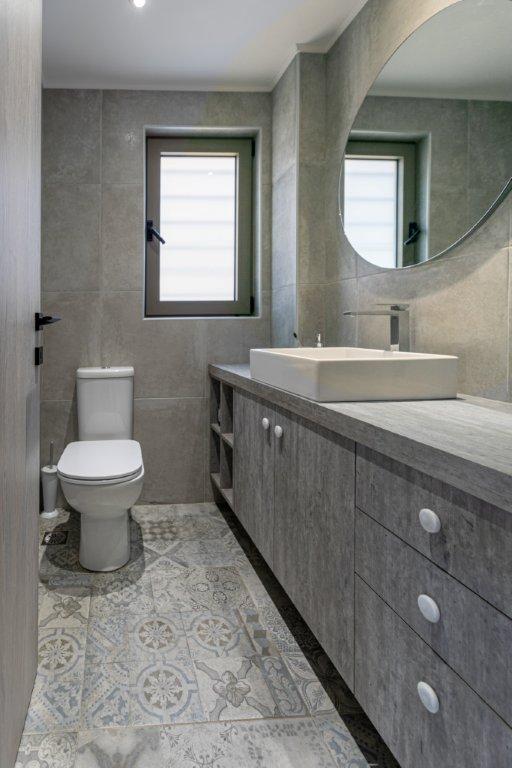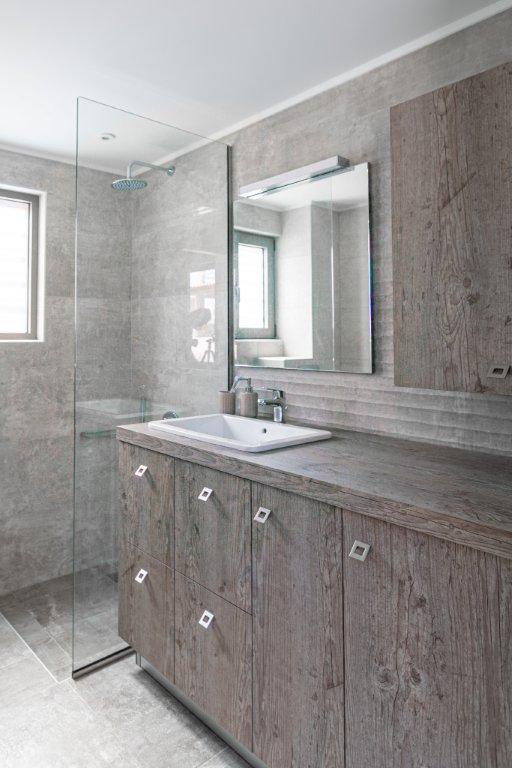In 2020, we completed a comprehensive carpentry project for a house in Souda, focusing on ergonomics, understated aesthetics, and construction precision.
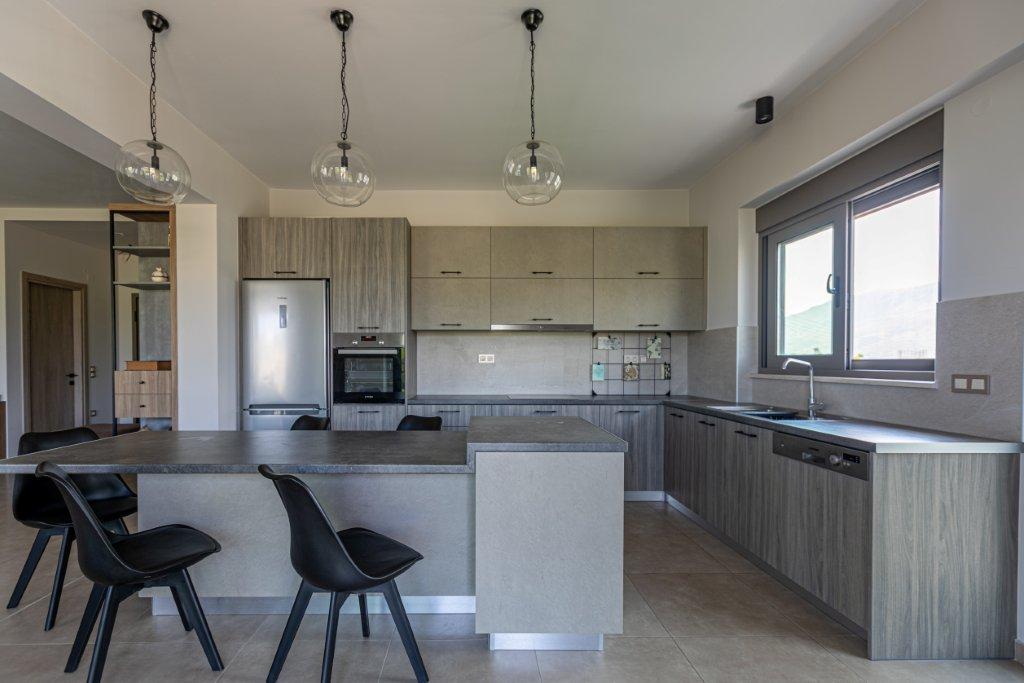
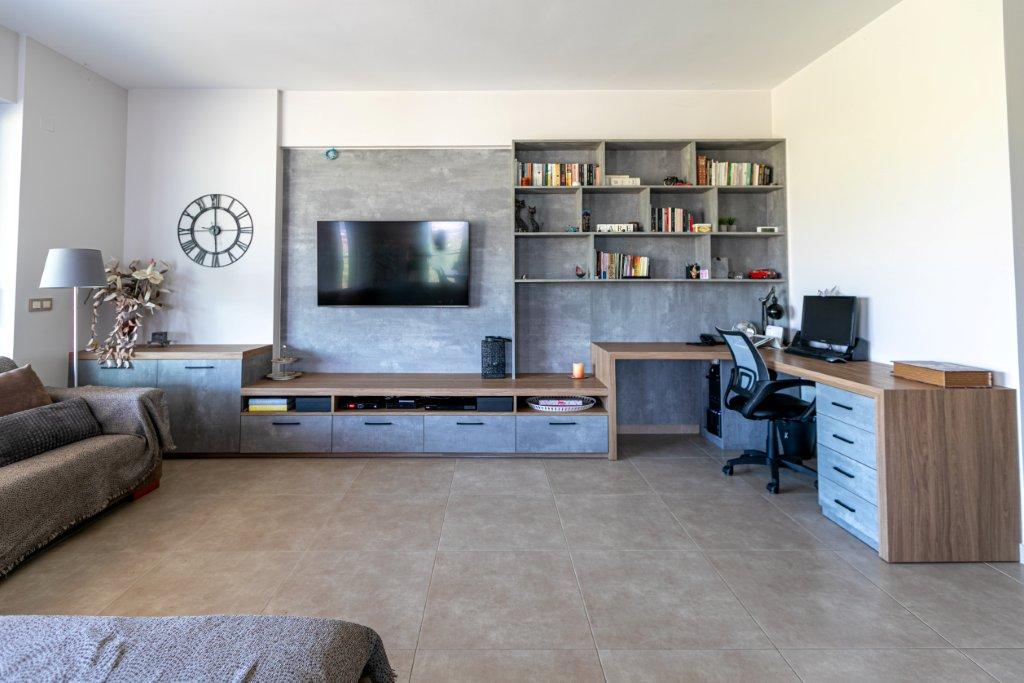
The kitchen was designed with a focus on functionality and durability, incorporating custom storage solutions and surfaces suited for everyday use. In the living area, a custom-made TV unit was constructed, tailored to the dimensions and architectural features of the space. The desk and bookshelf were designed as a single integrated composition, maximizing space efficiency and visual clarity. At the entrance, a specially designed reception unit was installed, both practical and aesthetically consistent with the rest of the furnishings. The bathroom vanity was built using moisture-resistant materials, suitable for wet environments. Both the interior and security doors were selected for their combined performance in safety, sound insulation, and visual continuity. All constructions were carried out with meticulous attention to detail and full adaptation to the project’s requirements
